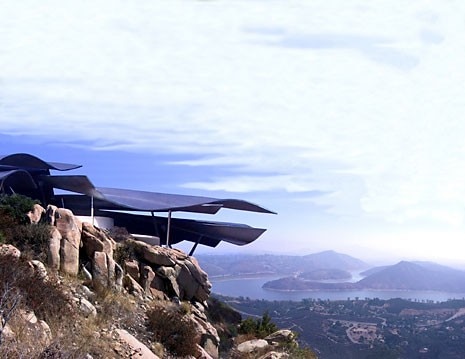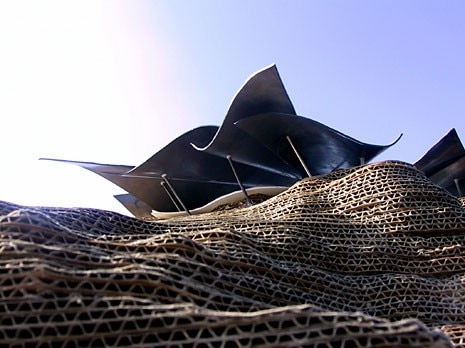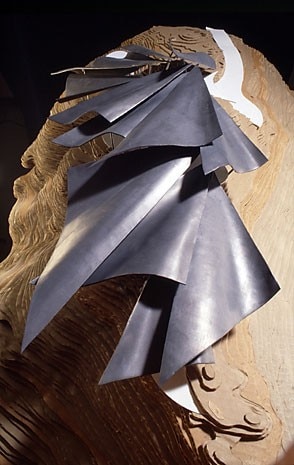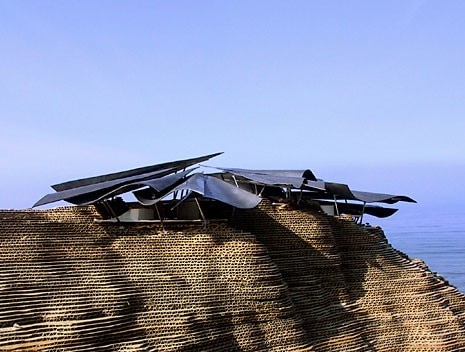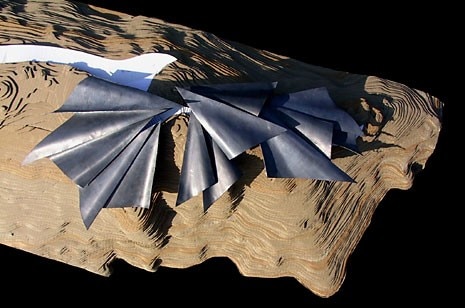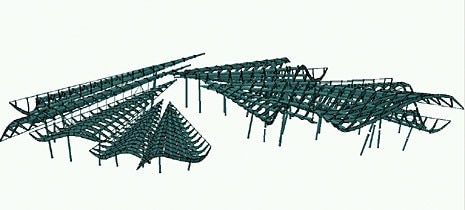“The concept came while flying around in Pascal’s helicopter, which he describes as his magic carpet,” says architect Wallace Cunningham.
Cunningham was hired by Pascal Brandys, a young French entrepreneur, to construct a visionary house in a wild and rocky landscape east of San Diego. Caissons support concrete pads that step down the slope, threading their way among granite outcrops, and cantilevering out to preserve the natural topography. The rocks are treated as sculpture, detached from the structure. Three splayed and tapered steel columns support each of the 13 undulating triangular panels that radiate like the folds of a dress. Each titanium-clad unit will be pre-assembled from metal deck spanning wave-shaped flange beams, and each will appear to float over its neighbour. Sculpturally curved concrete walls define service areas at the core, and the perimeter is enclosed with mitred glass curtain walls, inclined at different angles, mounted on deep cushions at top and bottom, and braced with glass buttresses.
Clerestory windows are set between the overlapping roof planes to pull light into the centre of the house. Arup Associates engineered the house to withstand earthquakes and high winds, disguising the resilience of the structure and allowing the roof to flare free. The 700-metre-long drive ends at the garage. Steps lead up to the foyer and an elliptical sitting area that serves as a belvedere, above the living areas. From here you descend, passing a guest bedroom and study, and on to the master suite that ends in a tapered terrace at the lowest point of the site. The plan was marked out with ribbons and chalk, so that the owners could experience the progression and the shifting perspectives from every point on the site before they signed off on the project.
There are plans to install a hydraulic pad that will carry the helicopter down into a pit with closing doors – an intriguing touch of James Bond. The 44-acre site is located on a hilltop between two reservoirs, and the county authorities wanted to preserve it as wilderness, even though the site has water and electricity and is permitted for building. They were concerned about the risk posed by wildfires, and the architect responded by clearing brush within 30 metres of the building line, using the oval pool as a reservoir, and locating the water tank at the highest point of the site, 400 metres above sea level.
In contrast to the ersatz “Mediterranean” communities clustered around San Diego, where mediocrity is zealously fostered, there are no design reviews on county land; the only constraint is a nine-metre height limit. That allowed Cunningham to emphasise the contrast between a glittering technological artefact and the ancient landscape. It will be a house of light and air, transparent but firmly anchored to the land.
Michael Webb, Architectural Writer
